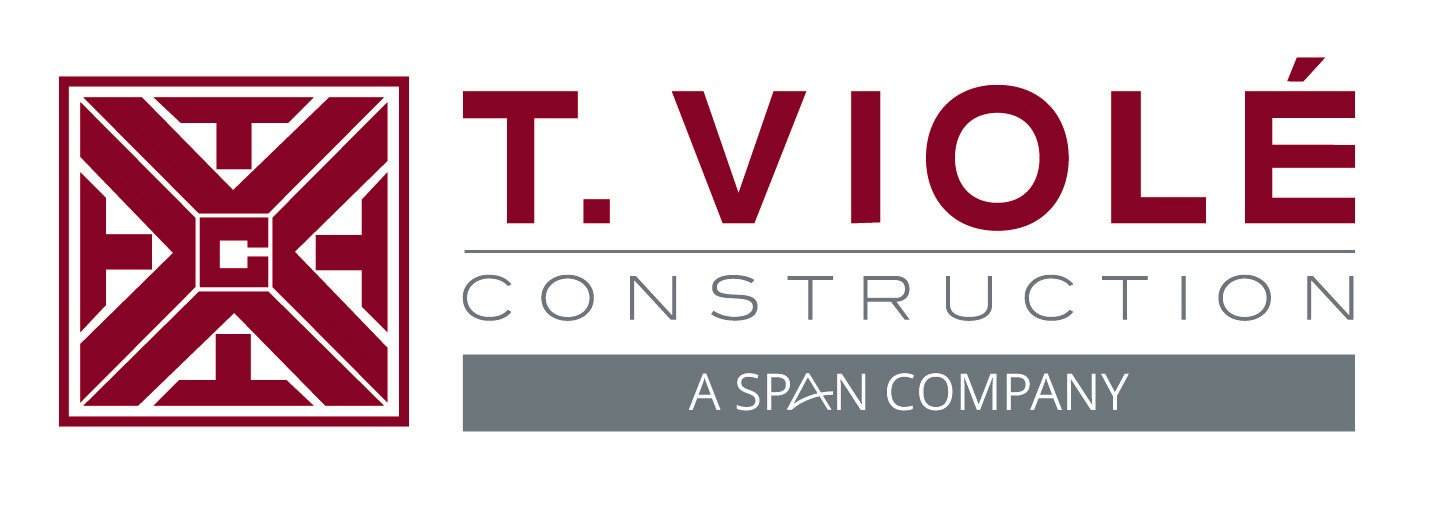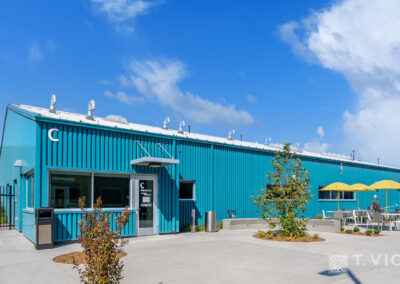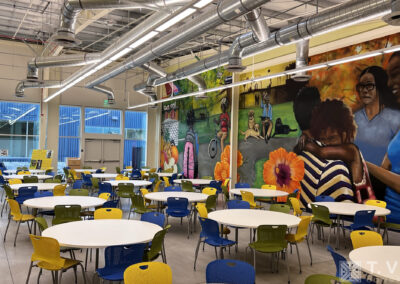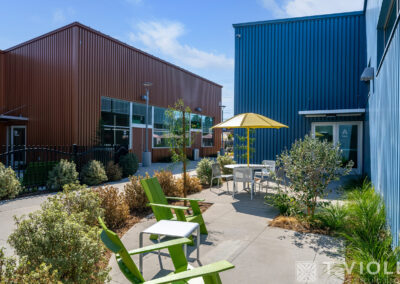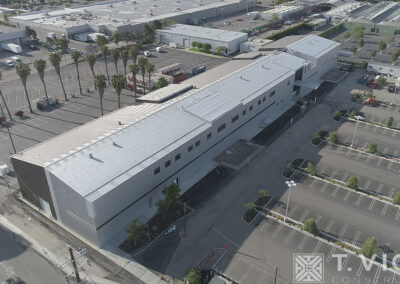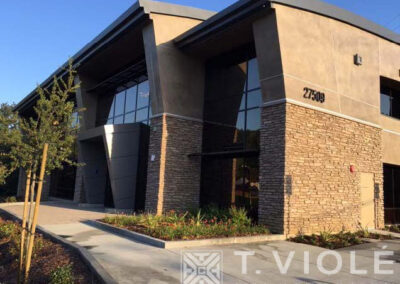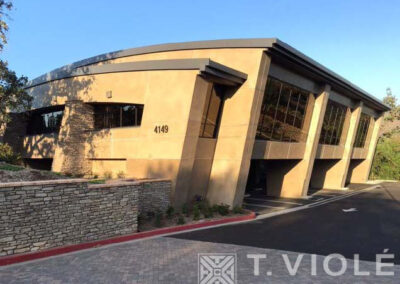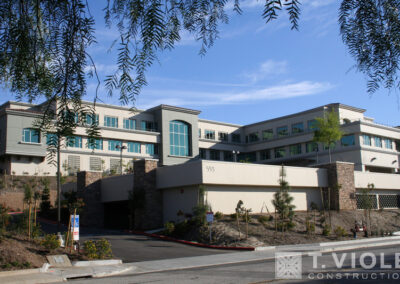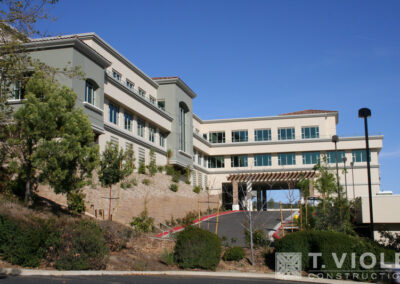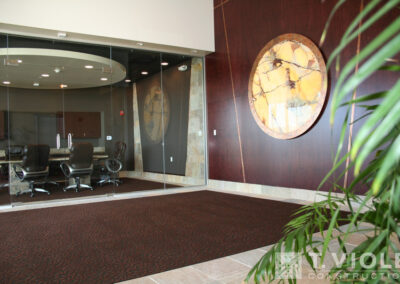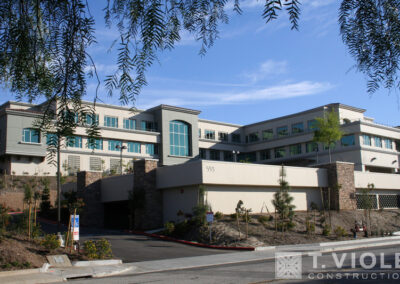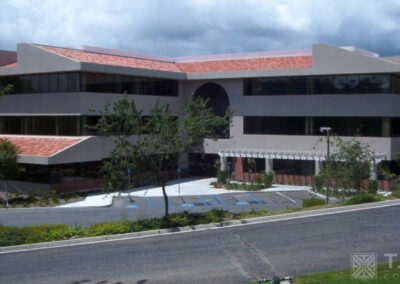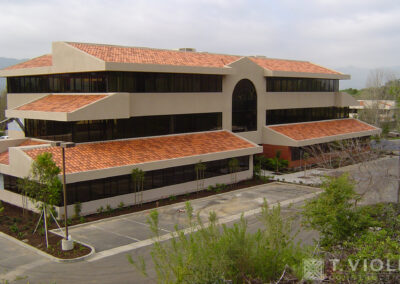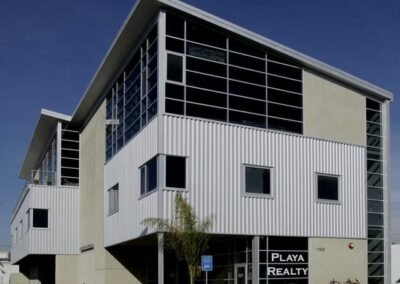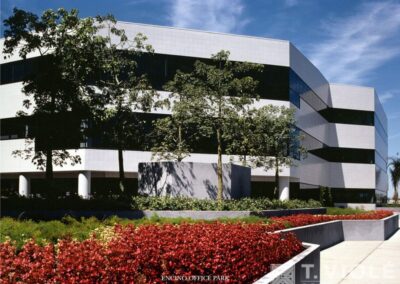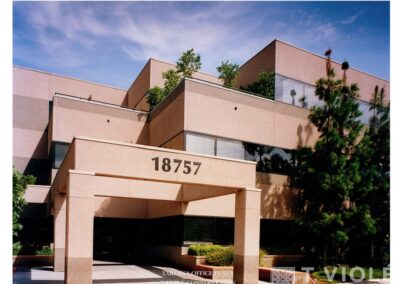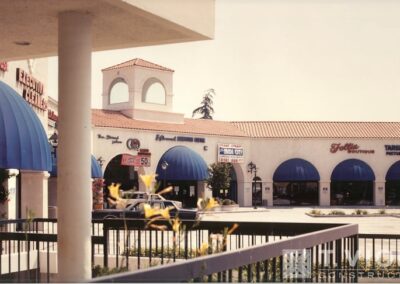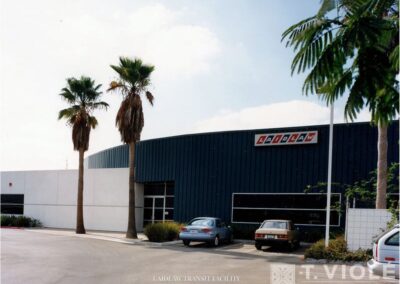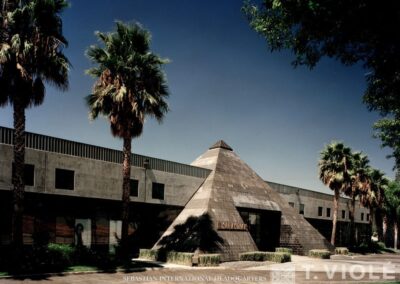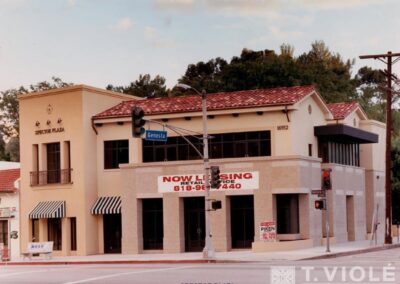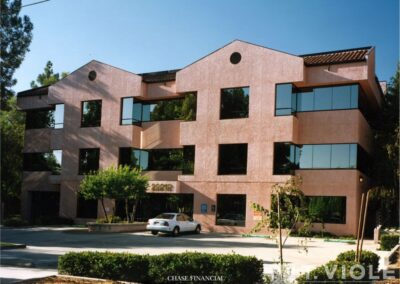OFFICE
SAFE LANDING
LOS ANGELES, CA
90,000 sq. ft. five-building campus build on Los Angeles County-owned property. All buildings are single story, fully sprinklered structures. The first-of-its-kind, walk-in facility will serve individuals with medical and mental health care, and a safe sleeping environment. The limited stay structures contain temporary housing with a total of 177 beds. The other structures contain a clinic, community space, dining and a security and administration building.
TIN CAN BUILDING
LOS ANGELES, CA
A one and two story office building totaling approximately 58,000 sq. ft. Includes open air patio/garden area on mezzanine level, six large skylight units and two open wall assemblies covered by aircraft style bifold doors. Natural day lighting achieved with the use of translucent wall and roof panels, two color – exterior single skin PBR wall and roof panels.
AGOURA-LIBERTY OFFICE BUILDINGS
AGOURA HILLS, CA
Construction includes a 17,000 sq. ft. medical office building, as well as an additional 17,000 sq. ft. professional office building. All related site work is eco-friendly.
BANK OF SANTA CLARITA
VALENCIA, CA
16,000 sq. ft. single story steel office building with complete interior build out and related site work.
BELLA VISTA CONDOMINIUM OFFICES
THOUSAND OAKS, CA
A 43,000 sq. ft., two-story, Class A professional office condominium building including lobby and an adjacent 75,000 sq. ft. two-story, pre-cast parking structure
NORTH RANCH CORPORATE CENTER
THOUSAND OAKS, CA
38,100 sq. ft., three-story, Type II office building shell and core
ENCINO OFFICE PARK
ENCINO, CA
Phase I: Two 55,000 sq. ft., three-story office buildings over a one level 110,000 sq. ft. subterranean parking garage
Phase II: Two 50,000 sq. ft., three-story office buildings over a one level 80,000 sq. ft. subterranean parking garage
TARZANA OFFICE PLAZA
TARZANA, CA
95,000 sq. ft., three-story office building over an 86,000 sq. ft. three level subterranean parking garage
TARZANA VILLAGE
TARZANA, CA
28,000 sq. ft., Type V multi-tenant retail center over a 30,000 sq. ft. subterranean parking garage
SEBASTIAN INTERNATIONAL HEADQUARTERS
WOODLAND HILLS, CA
50,000 sq. ft. addition, 50,000 sq. ft. warehouse remodel and 60,000 sq. ft. office tenant improvements
